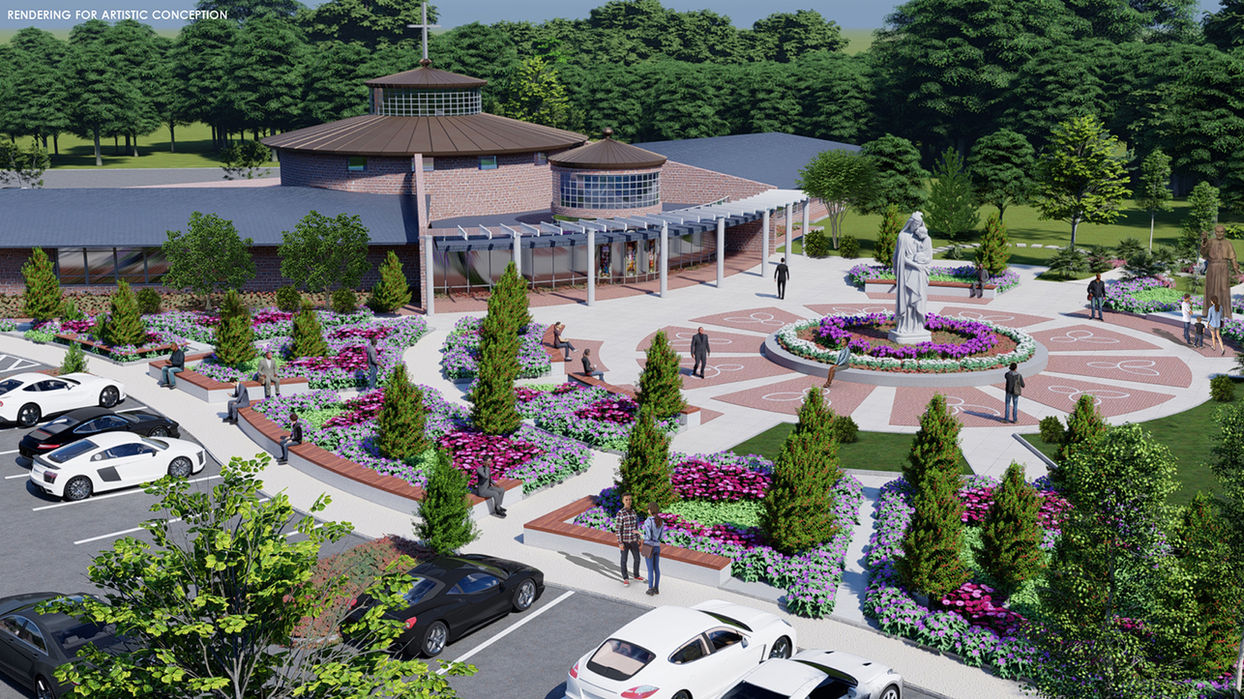CLIENT
Holy Cross Family Ministries
PROJECT LOCATION
Easton, MA
AUBURN SERVICES
Construction Management
SIZE
Site: 3.5 Acres
Structure: 2,080 SF
PROJECT TEAM
Architect: Architectural Design Concepts, Inc.
Site Engineers: J.K. Holmgren
The project involved construction management for comprehensive upgrades to the Holy Cross Family Ministries location, including site work, landscaping, and a 2,080 SF building addition. The addition featured a new entry and a dedicated sarcophagus room. Extensive exterior improvements included a new entrance plaza, statue installations, modifications to the entry road, a new parking area, a winding rosary path, and a grotto area. The $600,000 sitework package included erosion control, site drainage, grading, bioretention basins, swales, roadway paving, sidewalks, granite curbing, site lighting bases, and signage. The $1.2M landscaping package featured earthwork-fine grading, hardscaping with pavers, plantings, an irrigation system, site benches, and grotto construction.












